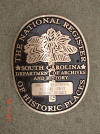NEWS &
INFORMATION
 News
About The Apartments
News
About The Apartments
The Prevost Apartments were built c. 1917 or earlier. They were
built to house families coming to Greenville after WWI. We
believe the 1 BR buildings were built earlier, but no records can be found to
substantiate this notion. We do know the 2BR building was completed in
1918 due to correspondence by Marshall Blair Prevost to and from the contractor
which mentions construction in 1917 - plus a date was found on one of the old
boilers.
Over the many years, the apartments gave residents a happy home.
They fell into a state of disrepair during the time they were held in a Trust.
When the trust ended in 2002, Elena Prevost Lamberson and her husband, attorney
Gary Lamberson began the 16 month historic renovations on the buildings.
Our thanks to Cely Construction Company,
Heather Colin at City of Greenville Historic Renovations, Dan Elswick of the South Carolina Department of Archives & History
and to Greenville Historian Judy Bainbridge of Furman University for
helping us plan and complete the Certified Historic Renovations of these buildings.
We recently were proud to mount a plaque on each building for The National
Registry of Historic Places.


 711
E MCBEE AVE
711
E MCBEE AVE
TWO
BEDROOM TOWNHOUSES (Apts 9-12) - There are 4 two bedroom townhouses located at 711 E. McBee Ave, Apts 9-12.
Solid Oak/ heart pine floors, 10' ceilings, new kitchens and baths, washer & dryer,
dishwasher, gas stove and microwave, central heat and
A/C, cable ready, gas logs in fireplace, frost free refrig w/ icemaker, ceiling fan in Master BR. Paved, off street parking. The end units, #9 &
#12 have two large bedrooms and a sunroom; the middle units have one large
bedroom and one medium bedroom.
 UPSTAIRS FLOOR PLANS
UPSTAIRS FLOOR PLANS
 DOWNSTAIRS FLOOR PLANS
DOWNSTAIRS FLOOR PLANS


 715
E MCBEE AVE
715
E MCBEE AVE
ONE BEDROOM APARTMENTS -
The building at 715 E. McBee Ave (Apts 5-8) contains four 1 BR
apartments.. This building has two downstairs apartments and two upstairs
apartments. Solid Oak
floors, 10' ceilings, new kitchens and baths, washer & dryer, gas stove and microwave,
most have a dishwasher, cable ready, frost free refrig,
ceiling fan in BR, central heat and
A/C. Paved, off street parking
 DOWNSTAIRS FLOOR PLAN.
DOWNSTAIRS FLOOR PLAN.
 UPSTAIRS FLOOR PLAN
UPSTAIRS FLOOR PLAN


 714
E. WASHINGTON ST
714
E. WASHINGTON ST
ONE BEDROOM APARTMENTS -
The building at 714 E. Washington St contains four 1 BR apartments . Although the floor plans are the same, this building has slightly
larger apartments and less stairs than the 715 E. McBee Ave building.
There are two downstairs apartments (street level) and two upstairs apartments. Solid Oak
floors, 10' ceilings, new kitchens and baths, ceiling fan in BR, washer & dryer, gas stove,
dishwasher and microwave,
cable ready, frost free refrig , central heat and
A/C. Paved, off street parking
 DOWNSTAIRS FLOOR PLAN (STREET LEVEL)
DOWNSTAIRS FLOOR PLAN (STREET LEVEL)
 UPSTAIRS FLOOR PLAN
UPSTAIRS FLOOR PLAN
