|






| |
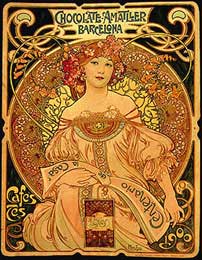
AVAILABILITY
NOTE: NO DOGS & NO SMOKING
in any of our apartments
For available apartments
scroll down

 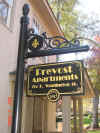 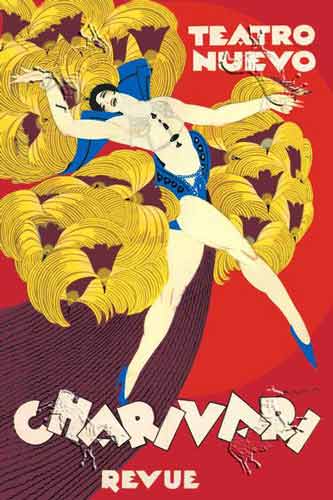 714 E WASHINGTON ST
- 1 BR APTS 714 E WASHINGTON ST
- 1 BR APTS
| These lovely units offer 10' ceilings, central heat/air, solid
oak floors, washer and dryer, gas stove with microwave, pantry, frost free refrigerator,
dishwasher, cable ready. These
units are larger than the 715 E. McBee Ave units.
There is also room for long term storage
available under the building for bicycles, boxes, etc. APT 1 - 1 BEDROOM (FIRST FLOOR)
- LEASED
APT 2 - 1 BEDROOM (UPSTAIRS) - LEASED
APT 3
- 1 BEDROOM (STREET LEVEL) -LEASED
APT 4- 1 BEDROOM (UPSTAIRS) -
LEASED
|
FLOOR PLANS
DOWNSTAIRS (STREET LEVEL) APTS #1 & 3 
UPSTAIRS APTS #2 & 4 

 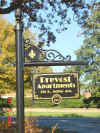 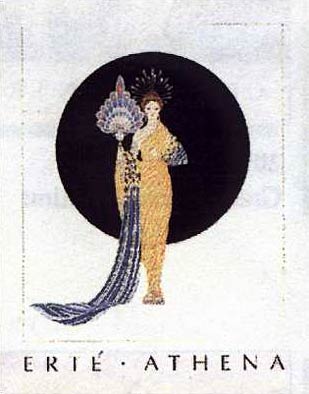 715 E MCBEE AVE
-
1 BR APTS 715 E MCBEE AVE
-
1 BR APTS
| These lovely units offer 10' ceilings, central heat/air, solid oak floors,
washer and dryer, gas stove with microwave,
pantry, frost free refrigerator, cable
ready, most have dishwashers. There is also room for long term storage
available under the building for bicycles, boxes, etc.
APT 5
- 1 BEDROOM (FIRST FLOOR) -
LEASED
APT 6 - 1 BEDROOM (UPSTAIRS) -LEASED
APT
7 - 1 BEDROOM (FIRST FLOOR) -
LEASED
APT 8- 1 BEDROOM (UPSTAIRS) -
LEASED
|
FLOOR PLANS
DOWNSTAIRS APTS #5 & 7

UPSTAIRS APTS #6 & 8


 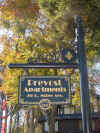 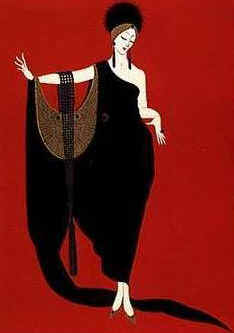 711 E MCBEE AVE
- 2 BR TOWNHOUSES 711 E MCBEE AVE
- 2 BR TOWNHOUSES
| These gorgeous two story townhouses offer
10' ceilings, dining room chandelier, central heat/air, solid oak floors, fireplace with gas logs, washer, dryer, gas stove,
dishwashers and
microwave, pantry, & frost free refrigerator w/ icemaker, cable ready. There is also room
for long term storage
available under the building for bicycles, boxes, etc.



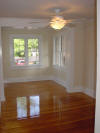

APT 9 - 2 BEDROOMS & SUNROOM ; Approx 1200
sq ft - LEASED
APT 10 - 2 BEDROOMS;
approx 1000 sq ft
-
LEASED
APT 11 - 2 BEDROOMS Approx 1100 sq ft
- LEASED
APT 12 - 2 BEDROOMS & SUNROOM ; Approx 1200
sq ft - LEASED
|
FLOOR PLANS:
 DOWNSTAIRS Apts 9 & 12 are larger units and
have a sunroom downstairs.
DOWNSTAIRS Apts 9 & 12 are larger units and
have a sunroom downstairs.
 UPSTAIRS Apts 9 & 12 are larger units.
UPSTAIRS Apts 9 & 12 are larger units.


|